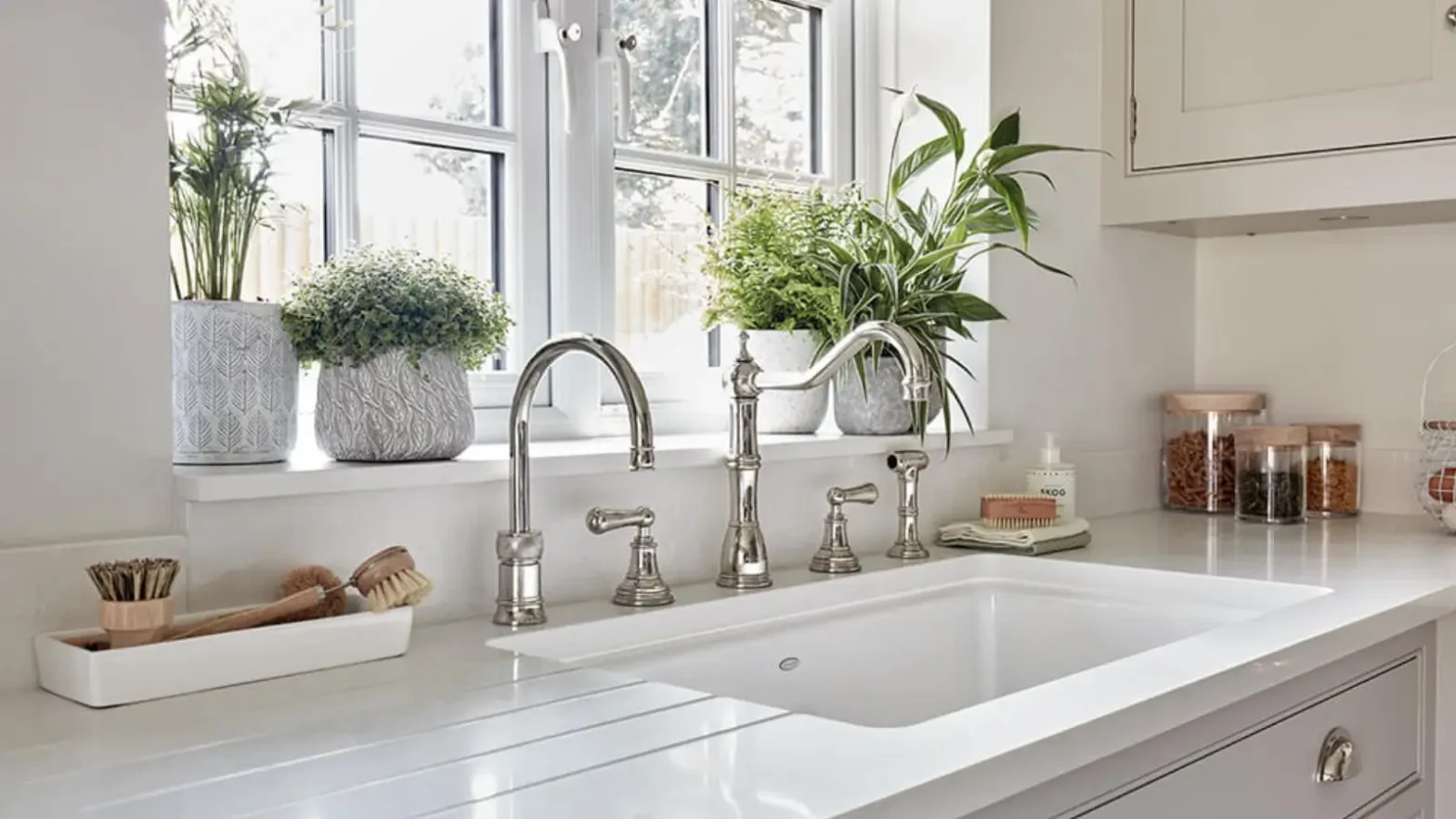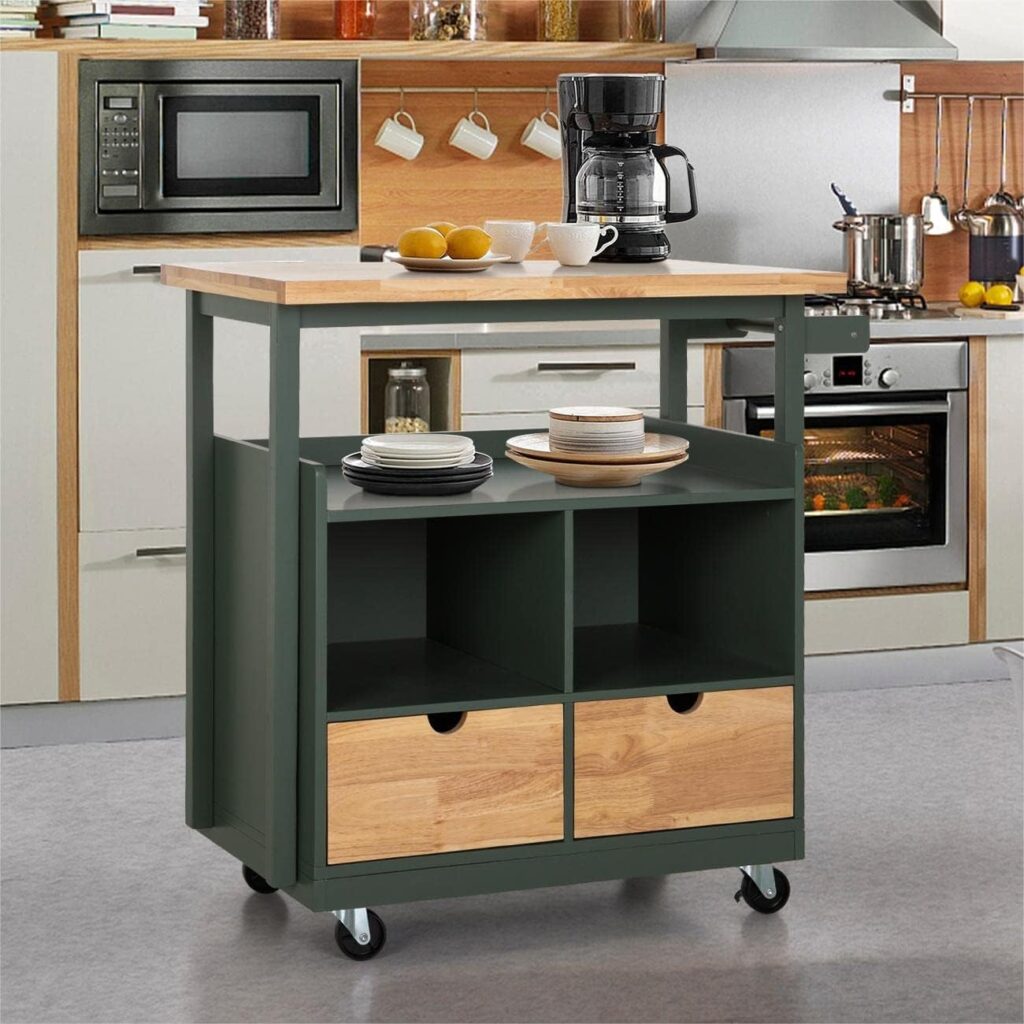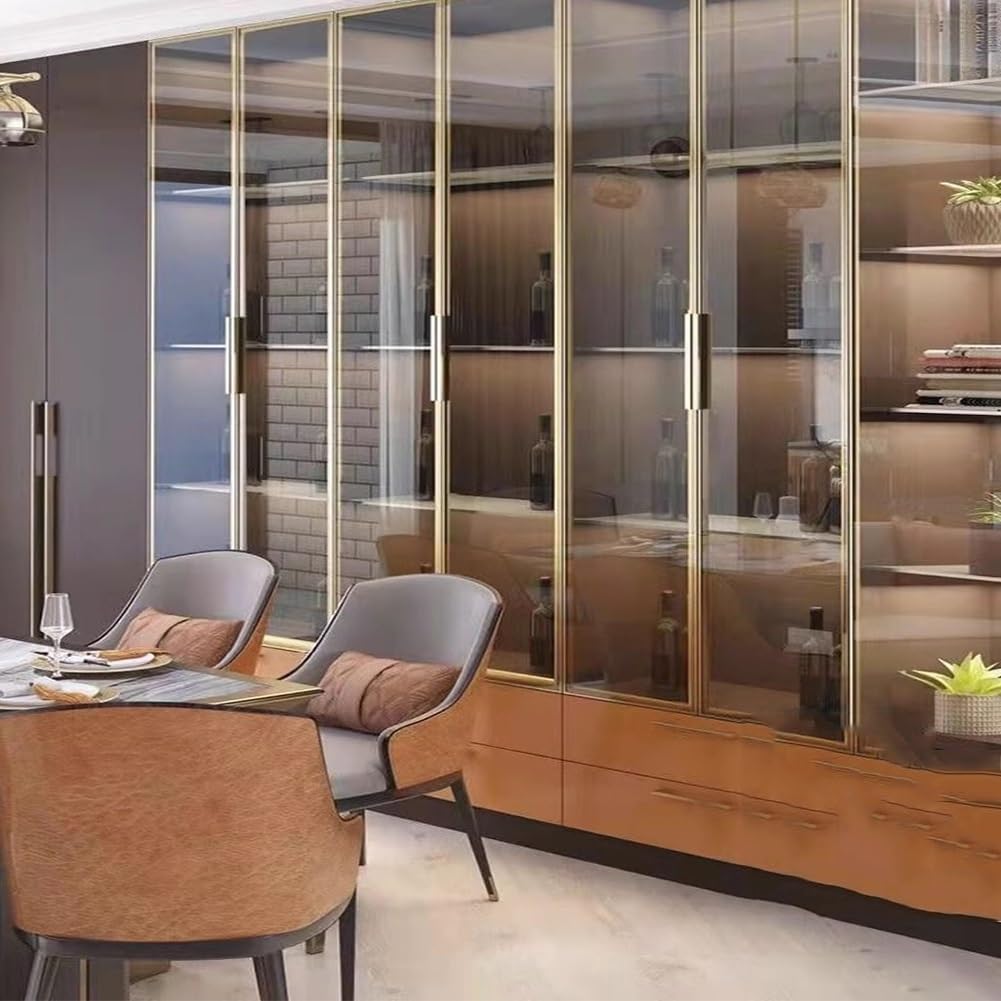Who says you need a sprawling kitchen to whip up memorable meals for your family? Look! Even a small kitchen design will go a long way. If you’re dealing with limited space, know that creative small kitchen ideas can help you turn even the coziest kitchen into a stylish, fully functional culinary haven.
With a few design tweaks and clever organization, you can make the most out of every square inch.
Let’s dive in and show you how some intuitive small kitchen design ideas can be just as mighty as a large one!
Related: 12 Outdoor Kitchen Ideas
Must You Have a Spacious Kitchen to Prepare Food for Your Family?
The short answer is no!
The notion that a tiny kitchen can’t be a beautiful, efficient space is outdated.
Small kitchens have gained popularity because they often promote smarter storage solutions, careful layouts, and intentional décor that’s suited to your lifestyle.
With the right kitchen design ideas for small kitchens, you can create a stylish and organized space that holds everything you need without feeling cramped.
Let’s explore some inspiring tiny kitchen ideas that will transform your kitchen, no matter its size.
12 Small Kitchen Ideas
Creating a functional and stylish kitchen in a small space is entirely achievable. In fact, a tiny kitchen design that is well organized is better than a huge wasted space in the kitchen.
By thinking creatively and choosing designs that maximize your kitchen’s potential, you’ll have a space that not only meets your cooking needs but also brings joy and inspiration every time you walk in.
Here are twelve compact kitchen ideas that can help transform your compact area into a highly efficient and beautiful space.
1. Install a Foldable or Movable Island
A small kitchen island idea adds versatility to your space without crowding it.
Opt for a foldable or movable island (pictured above ⬆), which gives you extra counter space for meal prep and can be easily stowed away when not needed.
A foldable island is one of the perfect small kitchen layout ideas for tiny kitchens where every inch counts, and it offers flexibility depending on your needs.
This type of island can also serve multiple functions, from additional storage to a breakfast bar, making it a powerhouse addition in a compact space.
Look for models with built-in drawers or shelves to maximize storage. You can even use it as a serving station when you have guests, allowing you to multitask within your limited square footage.
2. Maximize Vertical Storage
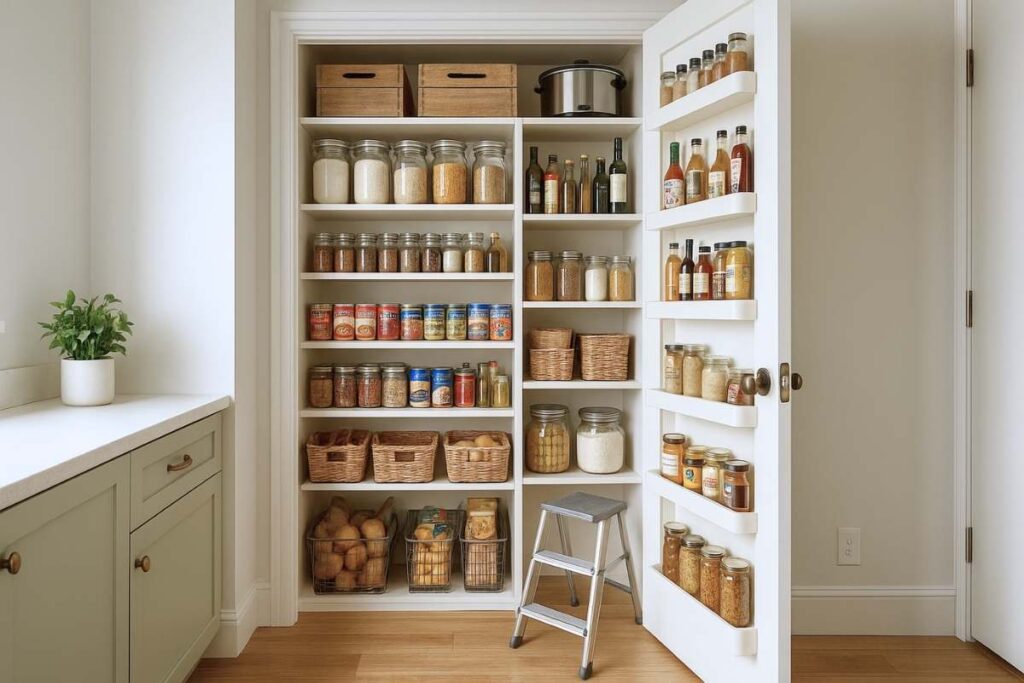
If your kitchen is short on floor space, go up! One of the best small kitchen design ideas is to utilize vertical storage, such as wall-mounted shelves, like the susunnus 4-Tier Stainless Steel Shelf on Amazon, or hanging racks.
This approach frees up counter and cabinet space while keeping essential items within easy reach.
Install floating shelves to display dishes or spices, or consider magnetic strips on walls for knives and metal utensils.
Vertical storage not only saves space but also adds a decorative touch. Displaying attractive dishware or stylish canisters on open shelves can make your kitchen feel curated and intentional.
Additionally, adding hooks under shelves for mugs or utensils maximizes space without the need for bulky cabinetry in your kitchen ideas for small kitchens endeavor.
3. Incorporate Light Colors to Open Up the Space
Using a small kitchen ideas color strategy that incorporates lighter shades can make your kitchen feel more open and spacious.
Soft hues like white, cream, or pastel shades reflect light, creating a sense of airiness.
A neutral palette also provides a clean backdrop for other design elements, allowing them to stand out without overwhelming the space.
For those looking to add personality, accent colors like soft blues or greens can add warmth without making the kitchen look smaller.
Pair these shades with reflective surfaces, such as glass cabinet doors or light-colored countertops, to amplify the effect.
You’ll be surprised how much brighter and more inviting your kitchen can feel with a fresh, light color scheme.
4. Add Slim Appliances to Save Counter and Floor Space
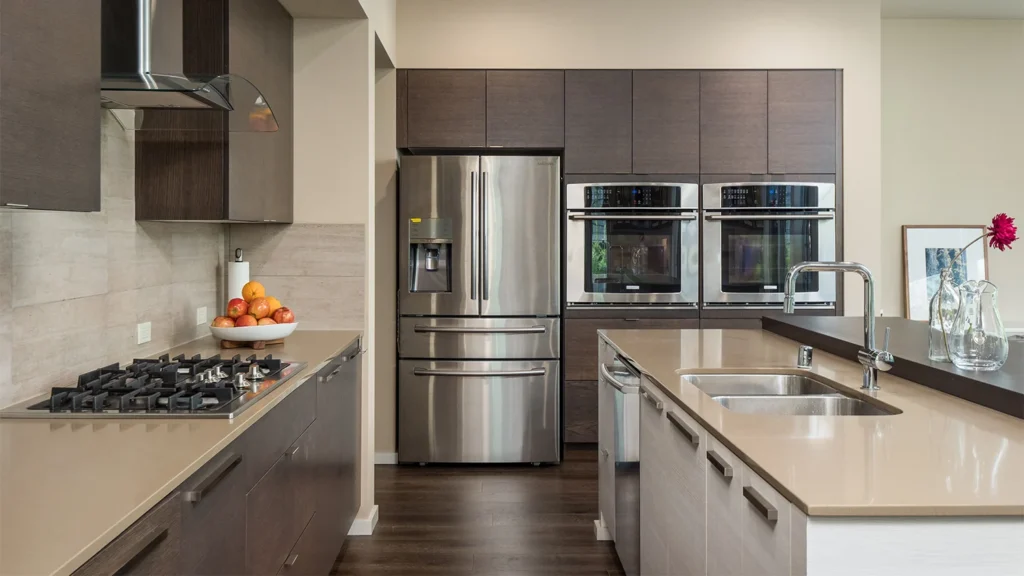
Traditional appliances can take up a lot of valuable space, so opting for slim, compact versions is one of the most effective small modern kitchen ideas.
Today’s market offers a wide range of small-scale appliances designed for limited spaces, including slim dishwashers, narrower refrigerators, and compact microwaves.
These scaled-down appliances provide all the functionality of standard models without the bulk.
With slim appliances, you also have more freedom to experiment with layout ideas and incorporate other design features, like additional cabinets or drawers.
By selecting appliances that fit seamlessly into your kitchen’s size, you can keep the area looking uncluttered and modern.
5. Use Glass Cabinet Doors to Create Depth
One of the most unique small kitchen ideas is to replace solid cabinet doors with glass ones, such as the Narrow Aluminum Glass Panels Door (pictured above ⬆). Glass doors make cabinets feel less bulky, creating a sense of depth and openness.
They also allow you to showcase beautiful dishware or glassware, adding a personal touch to your kitchen’s design.
While glass cabinet doors can elevate the look, they also encourage organization since everything inside is visible.
By maintaining order within these cabinets, your kitchen will appear cleaner and more spacious, transforming a small space into an elegant and inviting cooking area.
6. Optimize the Kitchen Triangle Layout
The layout is a key factor in small kitchens. Following the classic “kitchen triangle” layout — positioning the stove, sink, and refrigerator in a triangle formation — can streamline your workflow, even in limited areas.
This small kitchen ideas layout principle minimizes unnecessary steps and makes food prep more efficient.
For tiny spaces, consider a galley or L-shaped layout, which keeps the kitchen functional while conserving precious space.
With this efficient setup, you can enjoy smooth traffic flow and easy access to all essentials, proving that even small kitchens can be highly efficient.
7. Choose Open Shelving for an Airy Look
Adding open shelving is a great small kitchen ideas modern choice that keeps your space feeling light and airy.
Unlike bulky cabinets, open shelves don’t create visual barriers, allowing the room to feel more spacious. Arrange daily-use items like plates or glassware on these shelves to make them easily accessible and add a casual, welcoming vibe.
This approach is not only practical but also adds a modern touch to your kitchen.
You can arrange your shelves with attractive containers, plants, or small kitchen décor, transforming them into both storage and a display feature, which enhances the style of your space.
8. Opt for Reflective Surfaces to Enhance Light
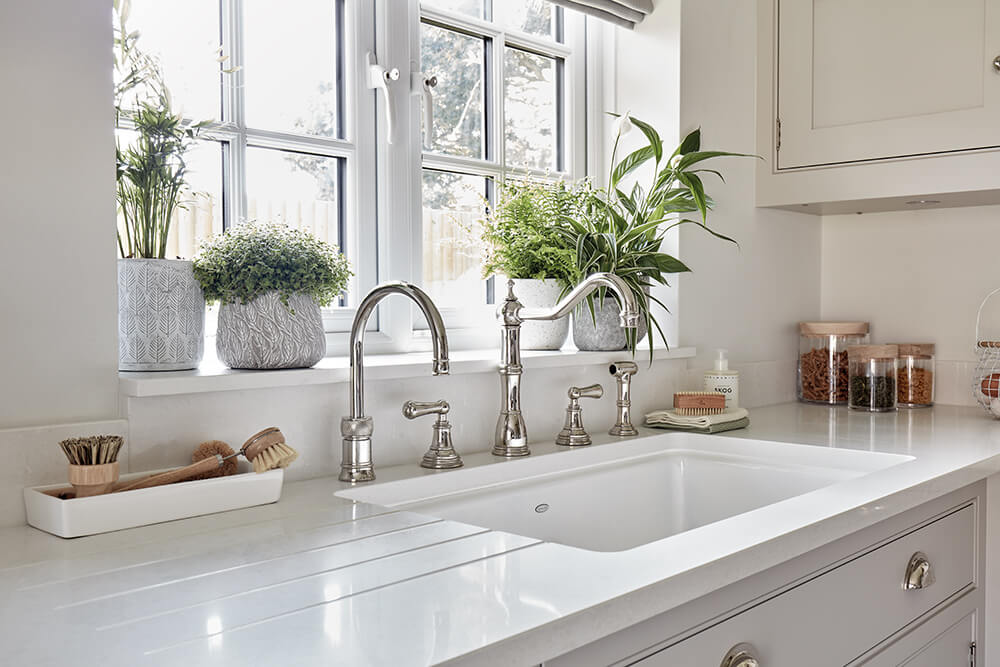
Using reflective surfaces like glossy tiles, mirrors, or stainless steel is a powerful small kitchen ideas modern simple technique to brighten a small kitchen.
These surfaces bounce light around the room, making it appear larger and more open. Add a mirrored backsplash or shiny countertop to maximize light reflection.
Stainless steel appliances or polished hardware can further enhance this effect, providing a cohesive, contemporary look.
Reflective surfaces are especially useful in kitchens with limited natural light, helping to create an inviting, well-lit environment.
9. Try Compact Furniture for Dining Spaces
For apartment kitchens, a compact dining solution is essential.
One of the most popular small kitchen ideas for apartments is to use a narrow bar table or a drop-leaf table that can be adjusted based on your needs.
This way, you have a designated dining space that doesn’t occupy your entire kitchen.
This furniture choice is perfect for multipurpose use; it can serve as a prep area during cooking or as a workspace when not used for dining.
With this flexibility, you can have a functional kitchen and dining area without sacrificing valuable space.
10. Incorporate Sliding Doors to Save Space
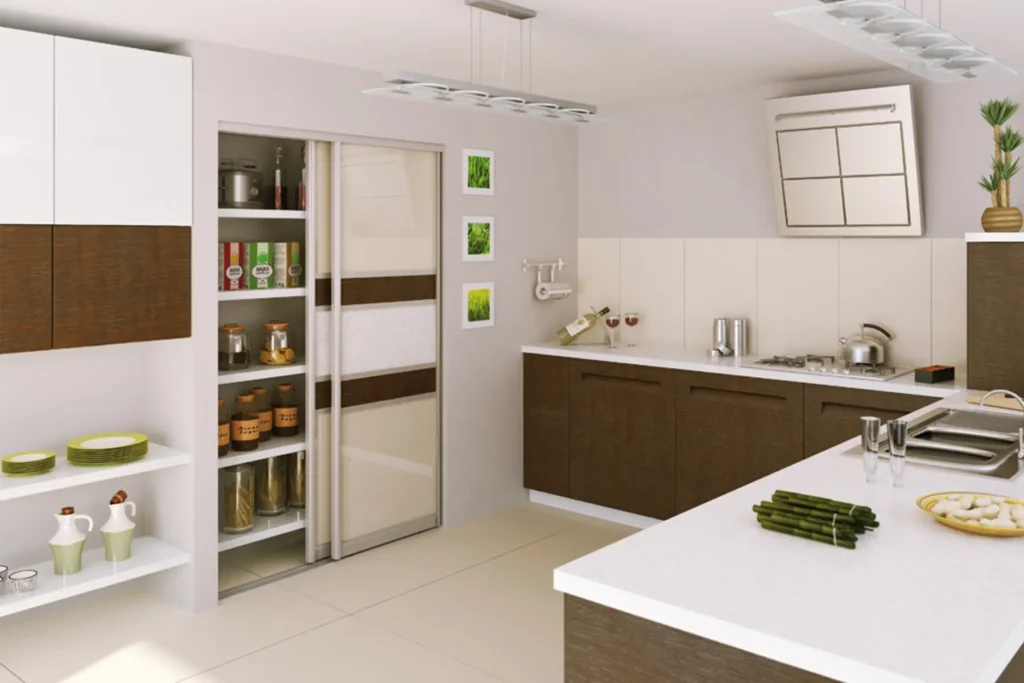
Traditional doors can be a nuisance in small kitchens, especially if they open inward and limit movement.
A sliding door is a brilliant small kitchen ideas Indian solution for conserving space. This door style keeps the floor area free, allowing for smoother traffic flow in tight spaces.
Sliding doors also provide a stylish alternative to traditional doors, available in various finishes to match your kitchen’s look.
Whether for your pantry, entry, or cabinets, sliding doors can add an extra layer of convenience to your kitchen setup.
11. Opt for Portable Countertops or Trolley Carts
When working with small kitchens, a portable countertop or a trolley cart can be a game-changer.
This small kitchen ideas with island offers additional prep and storage space and can be moved as needed.
Use the trolley for prepping meals, and then roll it into a corner when not in use to keep the kitchen uncluttered.
Portable countertops also offer flexibility if you’re entertaining or have extra people helping in the kitchen.
Plus, trolleys with built-in storage for utensils or spices help you stay organized, making them a must-have addition to small kitchens.
12. Bring the Kitchen Outdoors
If you have access to a balcony or small patio, consider incorporating a cooking area outside with small outdoor kitchen ideas.
This setup gives you more flexibility and room to breathe, particularly in warmer seasons.
A compact grill, a prep station, and some counter space can transform your outdoor area into an extension of your kitchen.
Outdoor kitchens are perfect for small apartments with limited indoor cooking space, allowing you to enjoy fresh air while cooking.
Adding this option not only frees up indoor space but also enhances your home’s versatility.
Benefits of a Small Kitchen
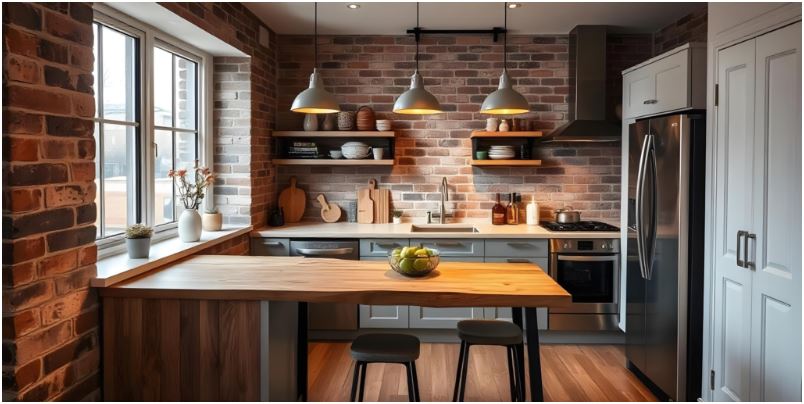
Small kitchens come with distinct advantages that can often make them preferable over larger spaces.
Here’s why a small kitchen might be the ideal setup for a functional and cozy cooking environment:
Enhanced Efficiency and Workflow
A small kitchen typically keeps everything within reach, making cooking tasks easier and more efficient.
When the stove, sink, and refrigerator are close by, you spend less time moving from one spot to another, reducing the time it takes to prepare meals.
This efficient layout, especially when following the “kitchen triangle” principle, streamlines your workflow, helping you enjoy the cooking process without feeling overwhelmed by too much space.
Cost Savings on Materials and Appliances
Designing a small kitchen can be budget-friendly since you’ll need fewer materials for things like countertops, cabinets, and flooring.
Smaller spaces often mean lower costs for high-quality finishes, allowing you to choose premium materials without stretching your budget.
Additionally, compact appliances designed for small kitchens tend to be more affordable and energy-efficient, saving you on both upfront costs and energy bills over time.
Easy to Clean and Maintain
One of the biggest perks of a small kitchen is how manageable it is to keep clean.
With limited surface area and fewer items in storage, a small kitchen can be wiped down, organized, and maintained with minimal effort.
This ease of maintenance makes small kitchens ideal for busy individuals or anyone who prefers a low-maintenance living space.
Keeping everything in its place becomes a straightforward task, so you can enjoy a tidy, welcoming kitchen every day.
Encourages Smart Storage Solutions
A small kitchen’s limited space encourages creative and efficient storage solutions. From vertical storage and pull-out cabinets to under-shelf baskets, maximizing every inch becomes a rewarding challenge.
This focus on storage optimization helps keep counters clear and the kitchen well-organized, making it a pleasure to cook in.
Each storage addition brings function and aesthetic value to the space, enhancing the kitchen’s overall design.
Fosters a Cozier, More Intimate Environment
Small kitchens often feel more inviting and cozy, especially if you’re cooking with family or hosting friends.
This intimate setting fosters connection and brings a comforting vibe that larger kitchens may lack.
Whether it’s sharing stories over a meal or helping kids with homework while preparing dinner, a small kitchen brings everyone closer, making the heart of the home feel even more personal.
Encourages Sustainable and Minimalist Choices
A small kitchen naturally discourages clutter, helping you focus on only the essentials.
When space is limited, you’re more likely to avoid over-purchasing or accumulating unnecessary gadgets.
This minimalist approach not only keeps your kitchen organized but also encourages a sustainable lifestyle, as you focus on quality over quantity and avoid excess waste.
In short, a small kitchen offers a unique blend of practicality, cost savings, and coziness.
Embracing a compact kitchen can help you create a more functional, efficient, and welcoming space where everything has a purpose, making it the perfect place for crafting delicious meals and memories alike.
Frequently Asked Questions (FAQs)
Q: What is the best style for small kitchens?
A: Modern and minimalist styles are ideal for small kitchens, as they focus on clean lines and open space.
Q: How can you make a small kitchen layout?
A: Follow the “kitchen triangle” layout to streamline your workflow, or opt for a galley or L-shaped design to maximize space.
Q: How can I beautify my small kitchen?
A: Using light colors, open shelving, and decorative items on walls can add charm to your kitchen.
Q: How do you maximize space in a small kitchen?
A: Utilize vertical storage, compact furniture, and reflective surfaces to make your kitchen feel spacious and organized.
In Summary
Maximizing a small kitchen requires smart planning, creativity, and the right design approach. By incorporating these small kitchen ideas, you can make the most of limited space while maintaining functionality and style.
From using vertical storage and light color schemes to adding multipurpose furniture and efficient layouts, each idea helps you create a more organized and visually appealing kitchen. Remember, even the smallest kitchens can feel open and inviting with thoughtful design choices.
Ready to transform your compact kitchen? Start applying these small kitchen ideas today and watch your space come to life. Don’t forget to explore more kitchen design tips on Bedwiga.com for fresh inspiration and practical home improvement advice.

